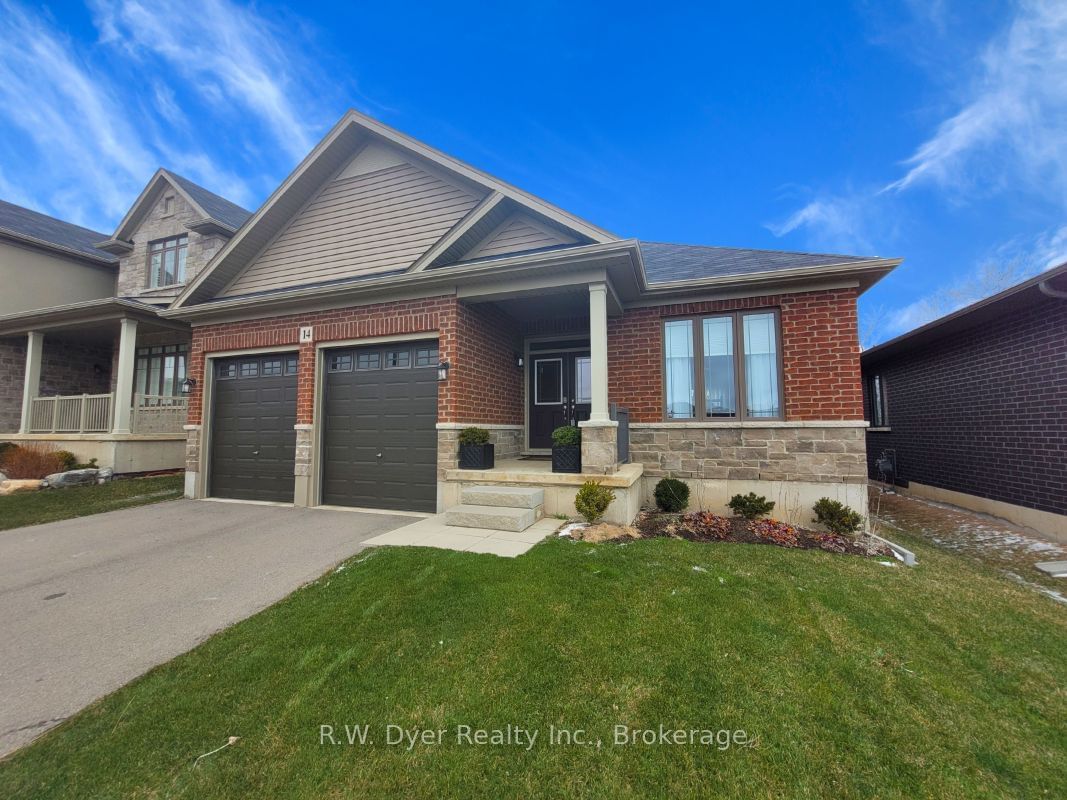$939,000
$***,***
3-Bed
2-Bath
1500-2000 Sq. ft
Listed on 3/22/24
Listed by R.W. Dyer Realty Inc.
Introducing this 2020-built Bungalow, in a coveted location with a serene forested backdrop along Mile High Road overlooking the Grand River. A unique feature is the permanent green space behind, a rarity in today's market. The open floor plan is ideal for gatherings or quiet evenings at home. The living room features a vaulted ceiling, wall-to-wall windows, and a sliding door providing abundant natural light and picturesque views. The kitchen is a chef's dream, adorned with white quartz countertops that double as a backsplash. Dual peninsulas and ample cabinetry enhance functionality and style. The main floor hosts three bedrooms and a bathroom with a tile surround. The primary bedroom offers tranquil forest views, a walk-in closet, and an ensuite with a separate shower and bath. Downstairs, the unfinished basement with egress windows awaits your creative touch. Located near all amenities, the 403, and the vibrant downtown of Paris, this exceptional property awaits its new owners.
**INTERBOARD LISTING: WATERLOO ASSOCIATON OF REALTORS**
To view this property's sale price history please sign in or register
| List Date | List Price | Last Status | Sold Date | Sold Price | Days on Market |
|---|---|---|---|---|---|
| XXX | XXX | XXX | XXX | XXX | XXX |
X8204080
Detached, Bungalow
1500-2000
10
3
2
2
Attached
4
0-5
Central Air
Unfinished
N
Brick
Forced Air
N
$4,549.40 (2023)
< .50 Acres
144.00x46.00 (Feet) - Rectangular Lot
